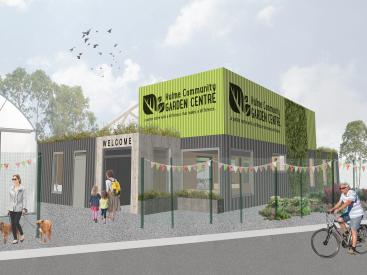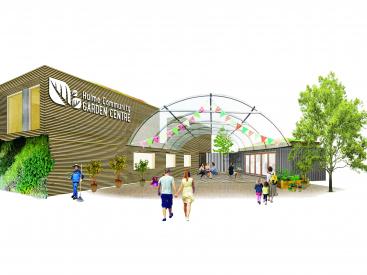Hulme Community Garden Centre
- Project date
- 27.03.2019
- Type
-
- Architecture
- Consultation
- Green Infrastructure
- Location
- North West England
- Clients
- Hulme Community Garden Centre
- Associated team members
- Associated documents
Hulme Community Garden Centre is a vibrant, accessible green space in Hulme, South Manchester that:
- Sells ethically and sustainably sourced plants and environmentally friendly home and garden products.
- Improves health and well-being by providing opportunities for volunteering, nature-based activities and a refuge for wildlife in the heart of the city.
- Is an inspiring community anchor supporting and nurturing our sustainable local economy.
- Offers a variety of opportunities and its beneficiaries are wide ranging, including people experiencing long term unemployment, people living in poverty, people with learning disabilities, people with mental health issues, and people with physical disabilities or sensory impairments.
Over the past year, URBED have been working with Hulme Community Garden Centre to help facilitate their expansion into an exciting new building. This follows previous collaboration between URBED and the Garden Centre in 2012, which can be viewed here.
The design process has been two-way, with the initial sketch designs proposed by members of the Hulme Community Garden Centre volunteer commitee. The brief included:
- New larger shop with streetfrontage and a reception desk
- Larger staff offices
- Volunteer hub/ workshop with a staff kitchen within volunteer hub, lockers and storage wall
- A café and kitchen facing into the garden centre with outside decking and seating areas
- Covered courtyard between containers for further seating
The Garden Centre team were very keen to use shipping containers. There was also a strong aspiration to use the building facades as additional space for planting, with green roofs and green walls.
There followed an iterative process of design, where URBED worked up the original sketches, offering ideas and testing precedent examples, whilst simulataneously, HCGC continued internal discussions in order to maximise on experience from both sides and ensure the best output was conceived.
Through a series of workshops, URBED helped the HCGC team to visualise their aspirations, balancing security with daylighting, limited funds with ambitious plans, and working on the aesthetics and materiality of the design to ensure a high quality product was conceived.
The project has gained planning permission, and HCGC continue to raise funds for the realisation of this project.


