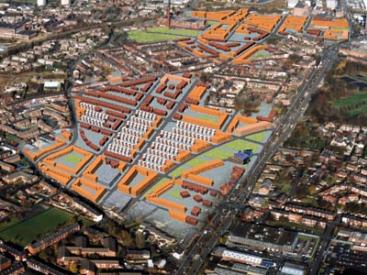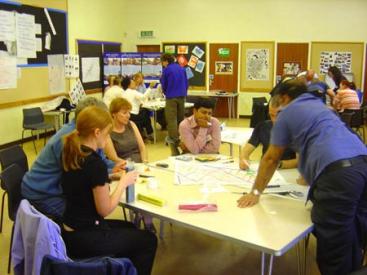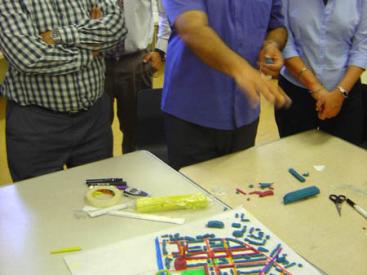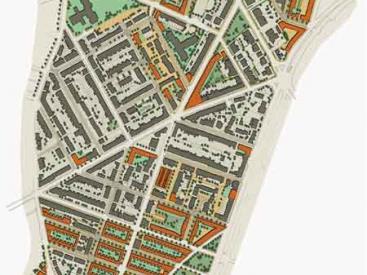Werneth Freehold Masterplan
- Project date
- 10.09.2003
- Type
-
- Consultation
- Masterplanning
- Location
- North West England
- Clients
- Oldham Rochdale Pathfinder and Oldham MBC
- Associated team members
- Associated documents
Werneth Freehold was one of the first two neighbourhoods in Oldham to be considered under the Housing Market Renewal Programme. As part of the Oldham Beyond study the neighbourhood was therefore included as one of the detailed masterplans.
The area included 1,883 homes of which 1,300 were terraces and 300 were council properties. The area was predominantly owner occupied with a 50/50 Asian/white community.
The masterplan was developed at a Design for Change Charette in September 2003 and a masterplan prepared for submission for HMR funds in November. The plan envisaged the demolition of 386 terraces as well as two low demand council estates totalling just under 300 further properties. The masterplan proposed around 700 new properties plus the refurbishment of the mill in the centre of the neighbourhood for housing.
The plan went forward with community support. There was however subsequently opposition to the proposals due in part to the lack of communication after the masterplan was completed and the time taken to acquire the demolition areas in which time they declined significantly. However developers have since been appointed for the area which was also one of the sites put forward for Europan 8.
As part of the masterplan we developed a series of housetypes capable of being developed on terraced plots. These were courtyard houses built as back to backs with an internal court and parking space together with a roof garden.




