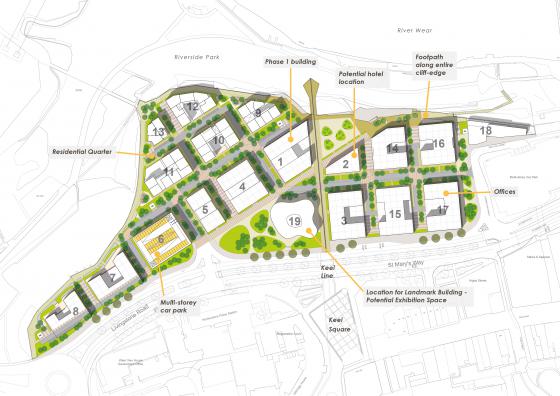The team are in the process of pulling together a planning application for the Vaux site, which is due to be submitted in the coming weeks.
This will be a hybrid application consisting of an outline application for the whole site, and a detailed application for phase 1 of the scheme, to include details for the first building and infrastructure works on the site.
A note summarising the feedback received from the previous public exhibitions, held in July and September, is now available to view online at this link: https://shapingsunderland.files.wordpress.com/2015/12/vaux_august-september-consultation-feedback-note.pdf
This information has been used to inform the development of the masterplan and the first building where possible. Full details of the consultation process and feedback from each event will be included in the Statement of Community Involvement, which will be submitted as part of the planning application.
We would like to thank all those who made it to our exhibitions and took the time to fill out a questionnaire. The key findings from the latest exhibition held in September have been provided below, alongside our response.
Key Findings
1. Desire for a Large Events/ Exhibition Space
The feedback once again highlighted the desire for a large events and exhibition space, which have been illustrated as possible within the masterplan in the central building.
2. Height of Buildings
We still received comments regarding the height of the buildings. Some of these comments focused on the skyline which could have been a result of the way the drawings were presented. As the application is outline – the simple square shaped buildings aim to get planning permission for maximum amounts – so as individual buildings come forward – their different design should contribute to a varied skyline.
There was also a perception that height and ambition were mutually exclusive. We were keen to make a scheme which worked from the ground up, where people would be experiencing the site.
We hoped then that the masterplan would set the stage for ambitious and interesting schemes to come forward as the site was put out to investors.
3. Pedestrian Bridge over the Wear
Comments regarding the bridge over the Wear were still common, although this was mentioned less times than in the previous questionnaire. Whilst we made it clear a pedestrian bridge would not be provided as part of our scheme, the masterplan was designed to accommodate a bridge should one become viable in the future. The new bridge could also connect to a number of avenues on the site.
4. Reference to the Sites Heritage
A number of comments highlighted the desire to reflect the areas shipbuilding history and the sites historic use as a Brewery. We think this is a very important aspect and would recommend the sites heritage is incorporated into the street names when they are designed. We have also designed the Phase 1 building with materials which we feel reflect the industrial heritage of the site.




