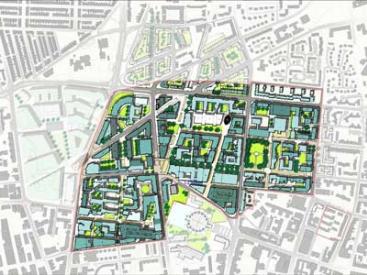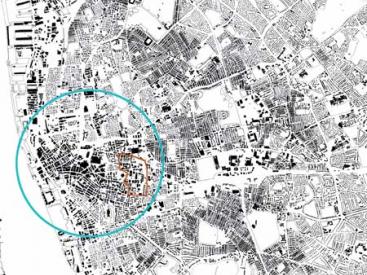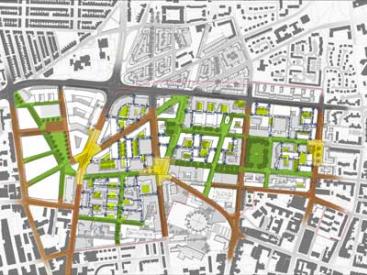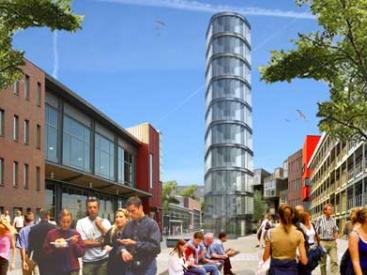Liverpool University Urban Design Framework
- Project date
- 07.07.2007
- Type
-
- Strategy
- Location
- North West England
- Clients
- Liverpool University
- Associated team members
- Associated documents
URBED were commissioned by the University of Liverpool to prepare an Urban Design Framework (UDF) to guide development across their central academic campus and surrounding land holdings, which cover some 25 hectares of the eastern city centre.
The Campus is an eclectic mix of buildings and spaces, described by Pevsner as ‘an architectural zoo’. It contains Georgian townhouses, the wonderful Abercromby Square, the original Victorian ‘red brick’ university building, audacious post-war modernism and the largest student union complex in Europe. Yet the area is less than the sum of these parts, smothered by bleak surface car-parks, eroded by hostile highways and rendered ghostly outside academic hours due to its lack of wider uses.
Home to some 5,000 people before its post WWII comprehensive clearance and redevelopment for the University and Hospital, the edges still form a strategic interface between deprived inner city residential communities and the thriving city centre. One of the aims of our framework has been to create more legible and welcoming access to and through the fragmented University precinct, and identify opportunities for reintroducing a wider mix of uses.




