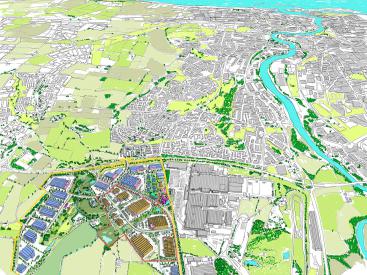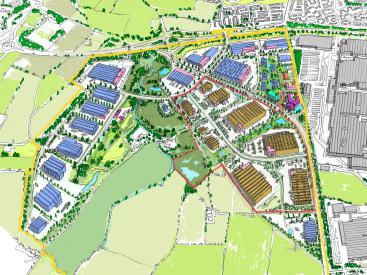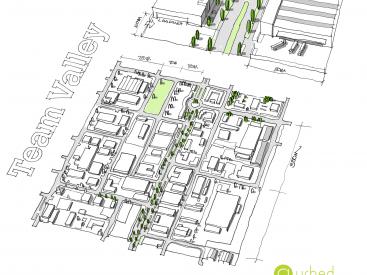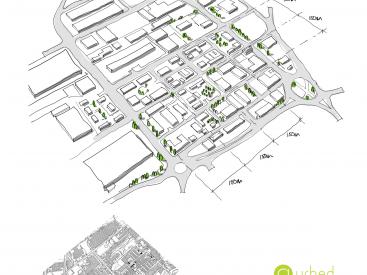International Advanced Manufacturing Park
- Project date
- 14.05.2018
- Type
-
- Masterplanning
- Location
- North East England
- Clients
- Sunderland City Council / South Tynside Council
- Associated team members
- Associated documents
Over the past 4 years URBED have been working with Sunderland City Council and South Tyneside Council to bring forward a new International Advanced Manufacturing Park outside of Sunderland. Located adjacent to Nissan the major employer in the area the site has the potential to create a high quality manufacturing environment that maximises the natural assets that the site has to offer. Within our role we have been involved in the visioning of the Park, the development of IAMP AAP, the submission of the Phase 1 Outline Application and we are now working on a DCO application for the wider site.
What are we to do with the industrial estate?
What are we to do with the industrial estate? How can we reform a collection of crinkly tin sheds, surrounded by roundabouts, loading bays and car parks that can be found on the edge of every city, town and even many villages? Ever since Josiah Wedgwood moved his porcelain factory from the centre of Stoke to his model factory at Etruria in 1769, the Lever Brothers moved their soap factory to Port Sunlight or the Cadbury Brothers decided that the polluted streets of Birmingham were no place to make chocolate, there has been a realisation that some types of industry might be better outside cities. Today we continue to draw inspiration from the residential neighbourhoods that these industrialists and others built for their workers, but we pay very little attention to their factories. Nor do we study the great business parks built a little later such as Speke in Liverpool, Trafford Park in Manchester, Park Royal in London or Team Valley in Newcastle. Instead we build industrial estates on the edges of our cities set within a sea of parking and lollipop landscapes, accessible only by car and cut off from the creative exchange, innovative workforce and inter-trading networks on which business thrives. Urban design apparently doesn't apply to industry. Making things is a practical no-nonsense activity and the frivolities of design (other than the landscaping of roundabouts for some reason) are of no relevance.
As part of our work with IAMP, we have been analysing the underlying structure of the highly successful Industrial estates such as Trafford Park and Team Valley in an attempt to reconstruct an urban design language for the design of industrial areas. From this we have drawn the following six principles that we are applying in our industrial masterplans:
1. Grid: There is an open grid rather than a closed set of cul-de-sacs. This has a certain logic since factories are generally orthogonal and fit best onto rectangular sites. In both cases the grid is based on a module of roughly 100m by 300m (measured to the centreline of the streets). At the centre of the estates these blocks might be further broken down as they are in Trafford Village. Towards the edge of the estates the blocks are combined to larger plots accommodating larger companies.
2. Hierarchy: There is a hierarchy to the streets of the grid. Team Valley has a central boulevard while Trafford Park has a series of primary routes. Traditionally these were the 'shop windows' of the estate with companies building their offices to line the street with their administrative functions and visitor entrances (although this has sadly been lost in much of Trafford Park). The streets parallel to these 'front of house' streets are much more business-like providing servicing, loading bays and employee access. The streets of the grid tend to alternate between ‘front of house’ and service streets, like a terraced housing layout but on a much larger scale.
3. Plot Divisions: The development blocks are broken down to create a huge variety of plot sizes. A 100m deep block may contain a single company or could be divided into two 50m deep plots or further broken down into smaller trading estates. Elsewhere blocks are combined to accommodate much larger companies. Generally the plots are smaller towards the centre and larger on the edge of the estate.
4. Orientation: Traditionally factories have had a front, designed for appearances, and three elevations that are purely functional. In these estates the fronts all face onto the main streets and the loading and other functional operations happen around the back. In the past the front would include the board room and offices with the flag flying proudly over the main entrance and the chairman's Jaguar parked outside. Modern factories have much smaller front-of-house operations and are less concerned about making a corporate statement with their buildings. Nevertheless orientation is important.
5. Building line: On the ‘front of house’ streets, factories all tend to follow a common building line. The illustration shows a cross section of the Team Valley boulevard with 20m wide street and 20m front lawns on each plot which includes parking, corporate branding and landscaping.
6. Centre: Finally both estates originally had local centres, including pubs, shops and local facilities, as well as bus stops, and central administrative offices. The clearance in Trafford Village has largely seen this disappear but it still exists to an extent in Team Valley. We have combined these elements into an idealised layout for a new industrial estate or innovation district. This combines our six principles into a framework for industrial urban design that we are working to apply, particularly in the International Advanced Manufacturing Park in Sunderland. The aim is to create a flexible open grid that can accommodate companies of different sizes with a coherent and legible street network with the plots becoming smaller at the centre to create a local heart that would be linked to the wider city by public transport.
We are now commencing work on the next stage of the IAMP DCO process working alongside Litchfields, Pincent Masons and Systra.




