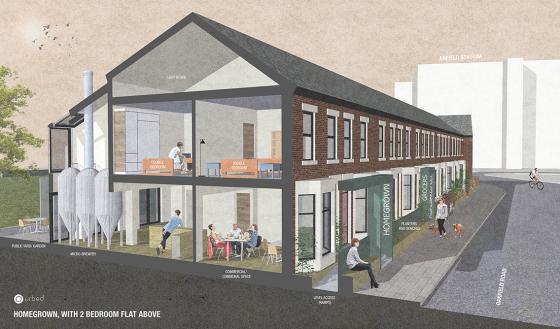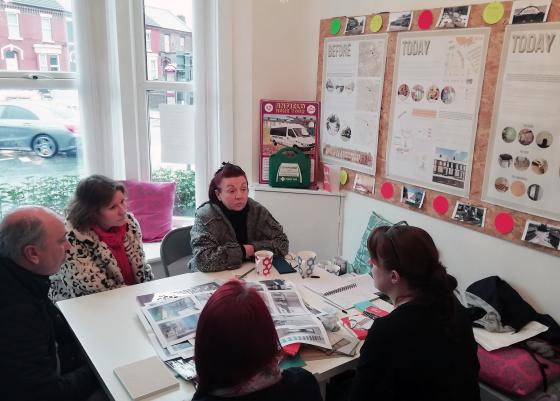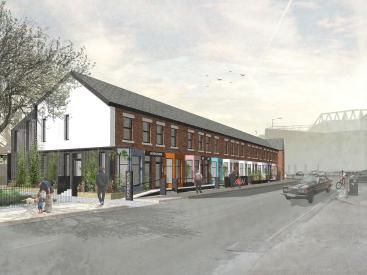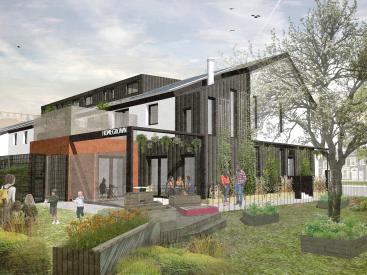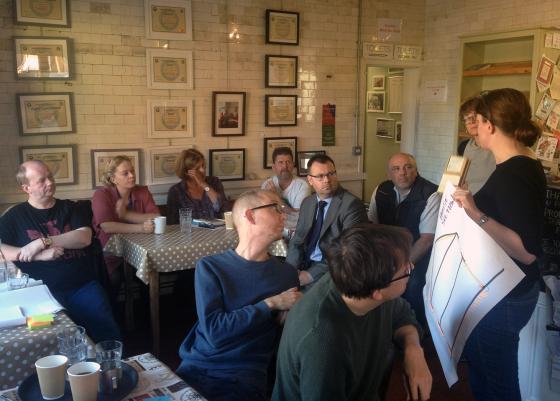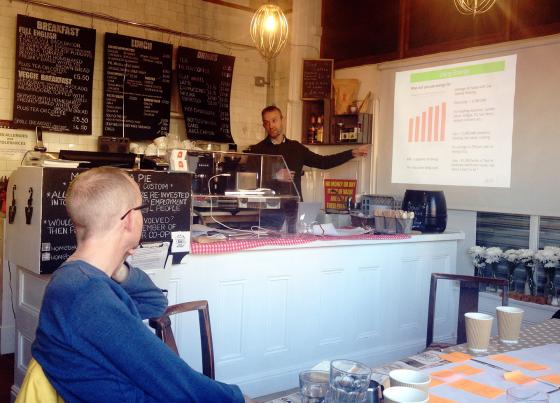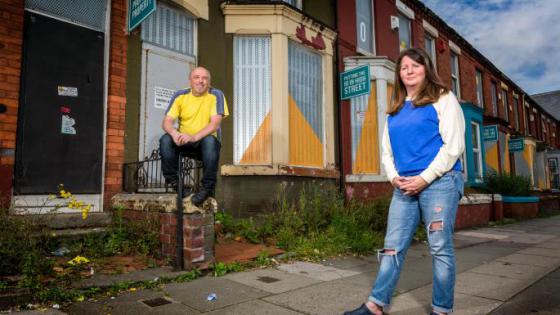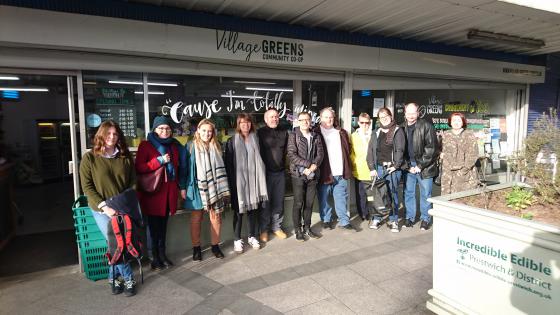From November 2018 to April 2019 we worked with representatives of Homebaked CLT and local people to develop the brief and the designs for the refurbishment of the nine currently derelict terraced houses next to Homebaked Bakery. We did this through a series of design workshops, drop-in sessions and meetings held in and around Oakfield Road in Anfield. We came into contact with hundreds of local people and we encouraged everyone to have their say on the proposals. You can see more about this process - what was said and done - in the Design and Access Statement submitted as part of the planning application in May 2019 and linked here.
From the start it was clear that the focus of the project should be on providing a range good quality affordable homes, with concerns about space and daylight but also making sure that homes that are affordable to keep warm. The proposed scheme therefore includes 8 homes in total - a mix of houses and apartments - all of which will be fully insulated so that they stay warm in the winter and cool in the summer.
Keeping some of the history and memory of the place, whilst showing that things have also moved on, was also a key requirement. For this reason the proposed scheme makes limited changes to the front of the properties, cleaning up and repairing the brick frontages to Oakfield Road, whilst making much more dramatic chages to the rear of the houses where they look onto the local 'Rec' - an open space to the south of the block.
This uses different materials and new elements to change the appearance of the block - but all with a purpose. The external wall insulation covers the existing brick, but also gives the building a new overcoat, keeping it warmed. A new dormer roof extemsion clad in standing seam metal introduces a modern element but also creates more living space. New small extensions to the rear provide more space, but also outdoor space to some of the apartments.
The planning application for the scheme was submitted in early May 2019. You can find all the details of it on the Liverpool City Council Planning Portal - search using the reference 19F/1231.
