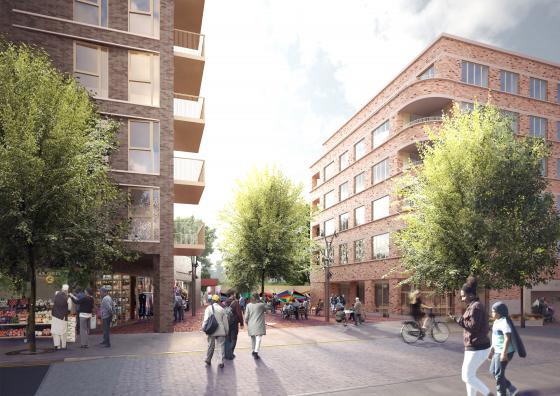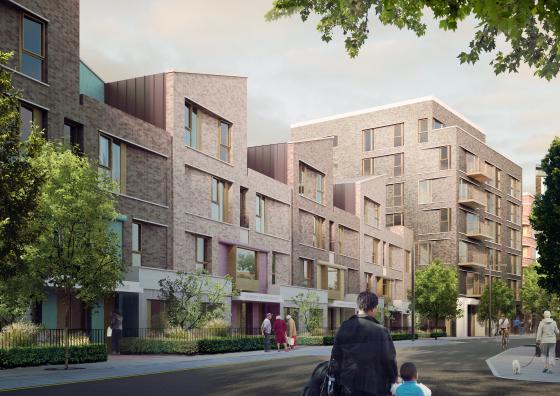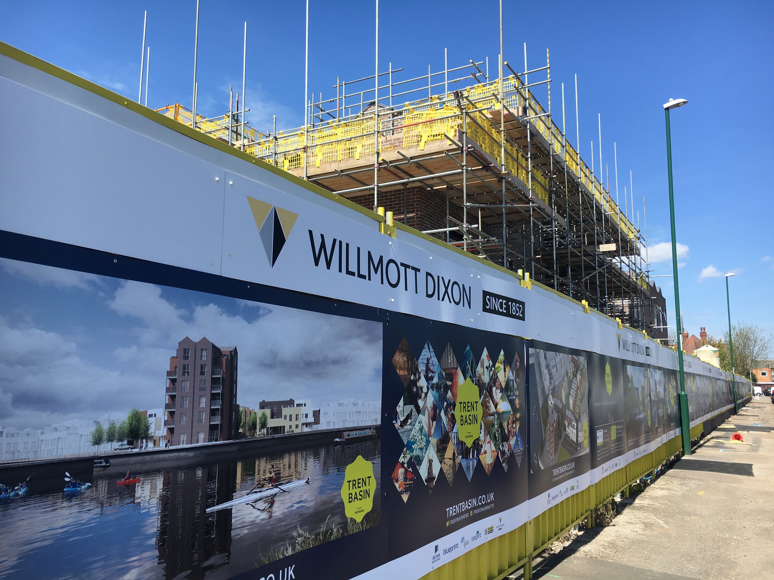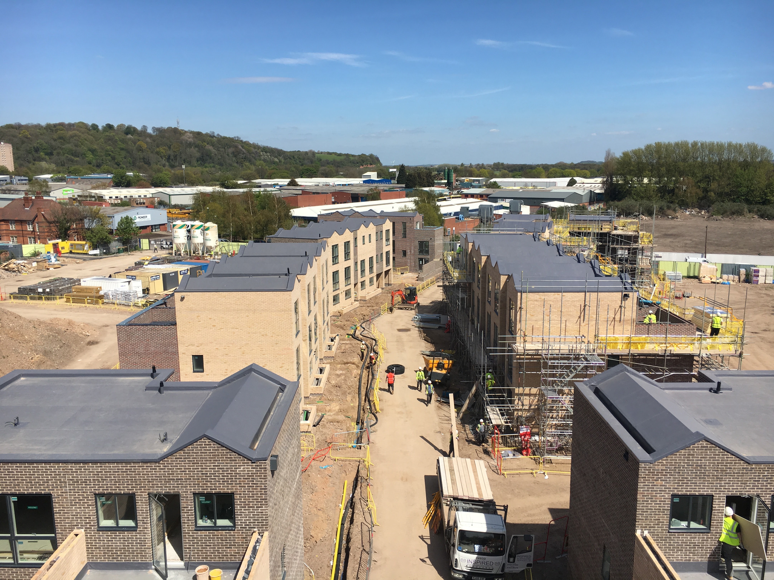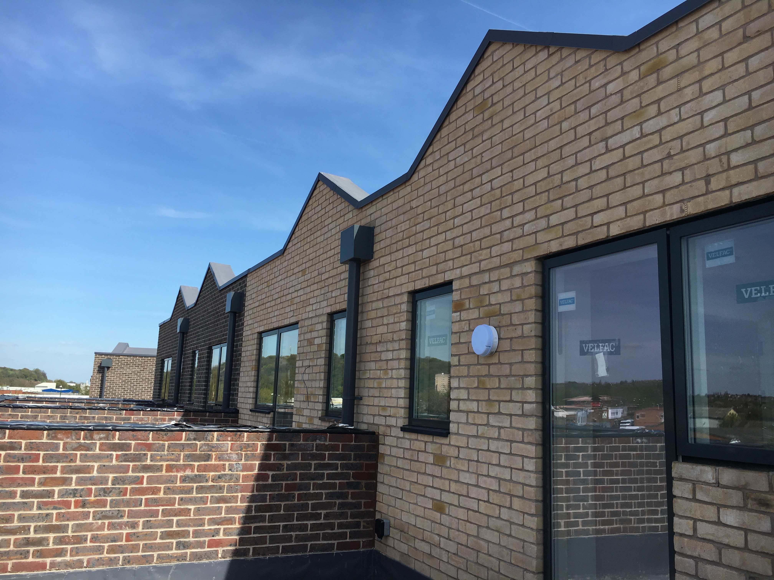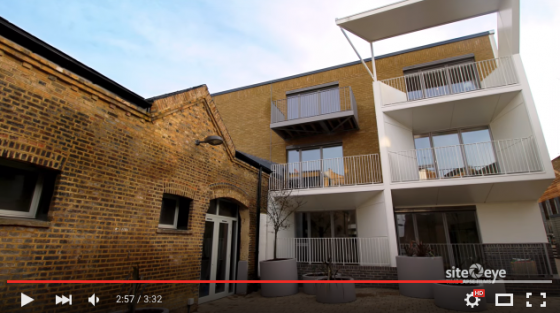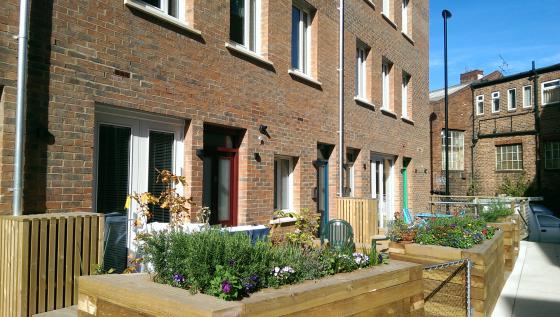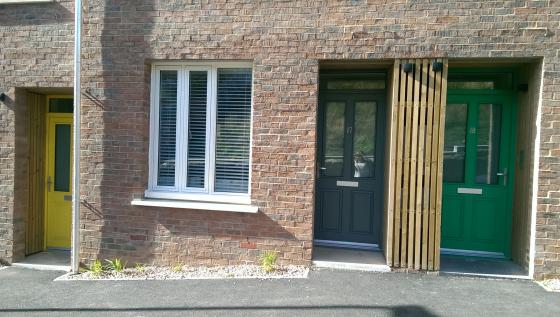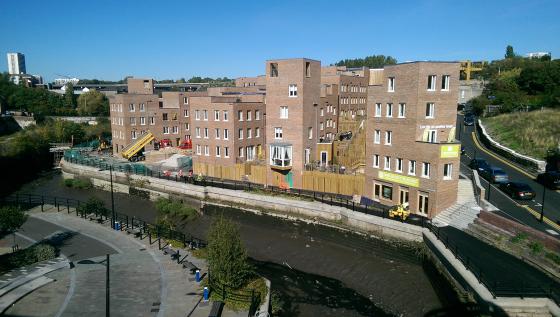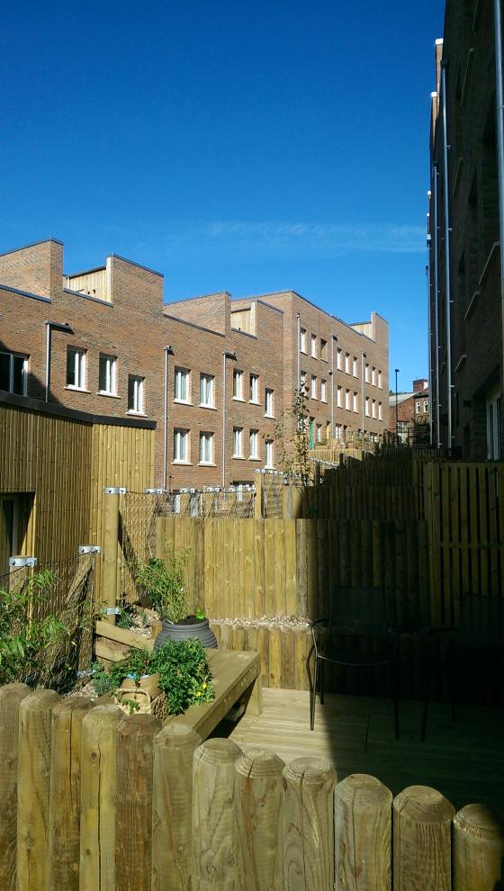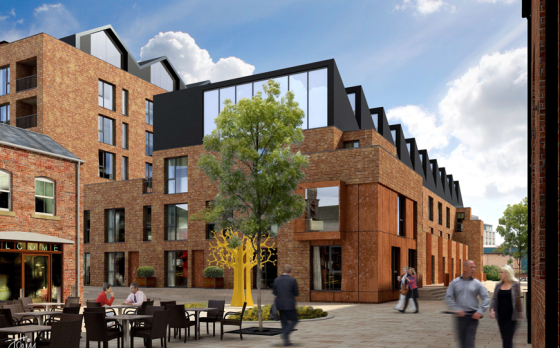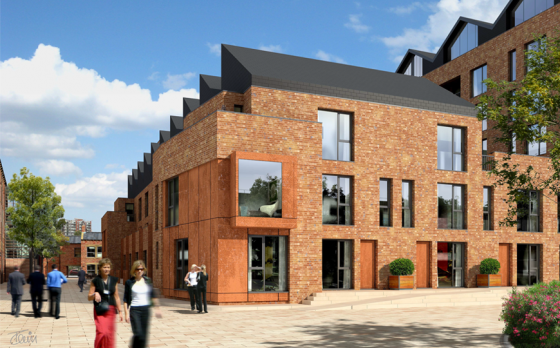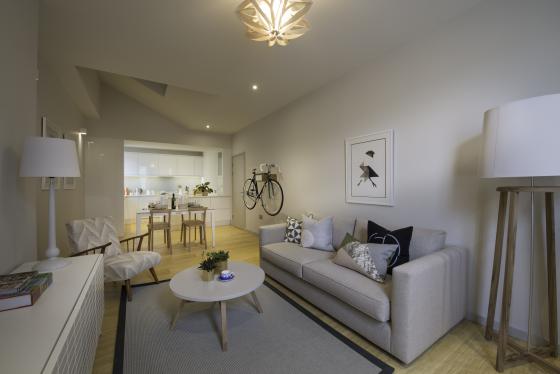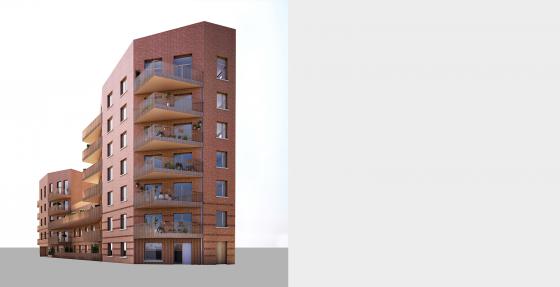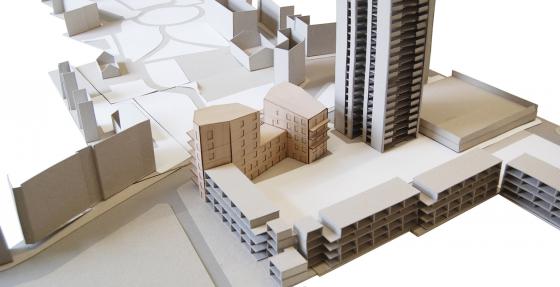Following submission in September, the Somerleyton Road project (being managed by igloo and using footprint® principles) has secured planning. The scheme, being brought forward by Lambeth Council along with Brixton Green and the Ovalhouse theatre, will deliver 303 homes across 4 buildings, including 65 extra care homes in a dedicated block, a theatre (for Ovalhouse), community facilities (including flexible spaces, a nursery and children's centre), retail facilities, training and workspace opportunities (potentially including a chef's school), creative/cultural office spaces, public realm and will provide a new home for the existing street gym. Carlton Mansions, a locally listed building with a famous Nuclear Dawn mural, is to be refurbished as part of the theatre development. This site has a number of constraints, most notably the railway line which runs down the entire length of the scheme, but it has responded to these positively and the proposals promise to be an exciting, quality addition to Brixton.

