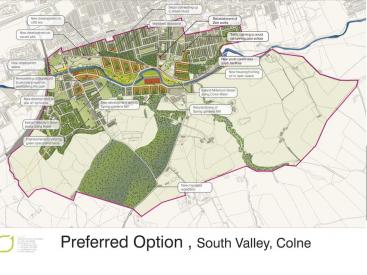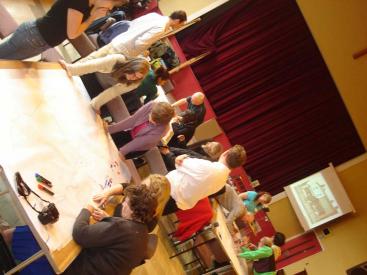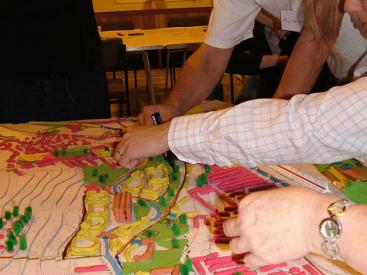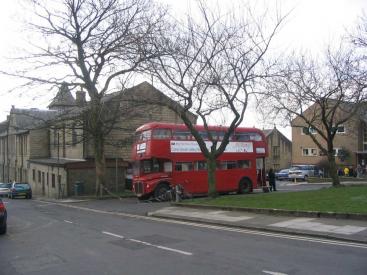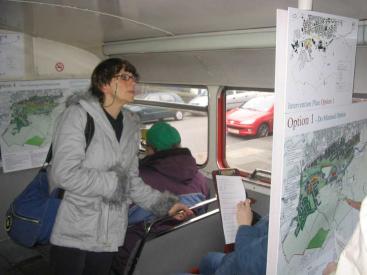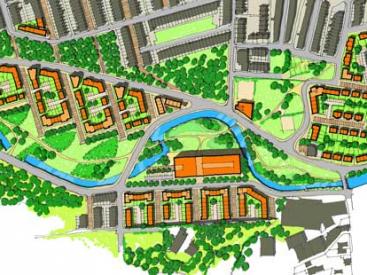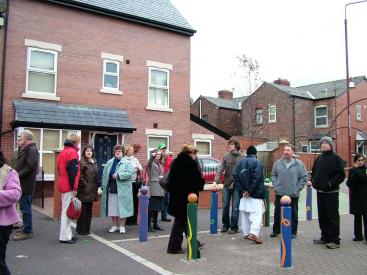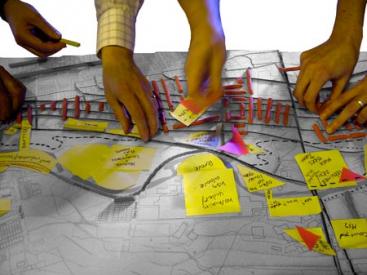Colne South Valley
- Project date
- 08.08.2006
- Type
-
- Consultation
- Masterplanning
- Location
- North West England
- Clients
- Pendle Borough Council
- Associated team members
- Associated documents
The Colne South Valley masterplan is the second masterplan to be developed for the town of Colne, following on from the North Valley plan at Churchfields. This project builds on the Area Development Framework completed for the South Valley in 2004.
The South Valley neighbourhood covers an extensive area stretching from Bridge Street and Knotts Lane areas to the west towards the east side of the Valley at Broken Banks and Coal Pit Lane. It encompasses the industrial zone in the valley bottom as well as the green space on the opposite bank.
The masterplan has been developed by a team led by URBED working with King Sturge, Transportation Planning Partnership (TPP) and Simon Fenton Associates.
Following an initial Roundtable Workshop with local stakeholders and residents a series of Design Charettes were run with local residents in order to develop a series of options for how the South Valley might develop. As not everyone was able to attend the Design Charettes, these options were then taken out on our Routemaster bus for wider public consultation.
The results from the consultation were translated into a final masterplan which seeks to transform the market and the image of South Valley using as its main tool new housing development. Using new housing and environmental improvements the valley bottom will be transformed from the neglected edge of the town to the heart of the community. New development will be integrated with the existing housing and part of the value created will be directed towards the improvement of the existing terraced housing.
All information on the process and the final masterplan can be downloaded from the menu above.

