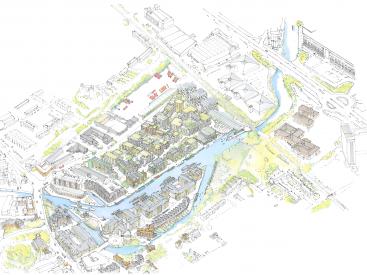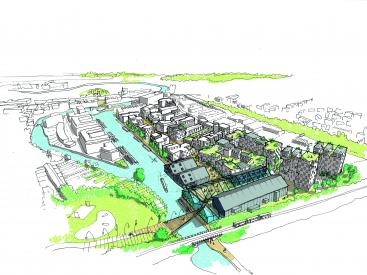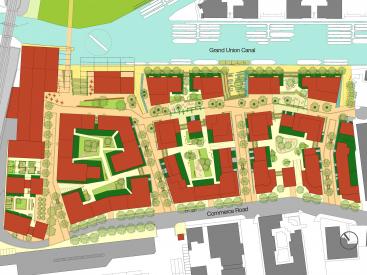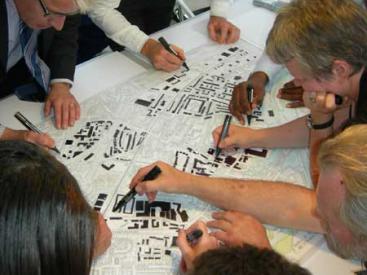Brentford Lock West
- Project date
- 01.09.2010
- Type
-
- Consultation
- Masterplanning
- Location
- Greater London
- Clients
- ISIS Waterside Regeneration
- Associated team members
- Associated documents
Winner of 2012 Urban Design Award for Public Sector Project
A new sustainable neighbourhood in Brentford for ISIS Waterside Regeneration Ltd.
Working in collaboration with Johannes Tovatt Architects, Klas Tham, Tibbalds and Camlins we have recently achieved outline planning for a 500 home mixed use neighbourhood.
The Brentford Lock West (BLW) site is located in a largely vacant waterside area in the heart of Brentford, West London. It is situated on the edge of Brentford town centre, which has struggled in recent years but is now in a state of transition spearheaded by the local community. This community had opposed a previous scheme on the BLW site. Over the last 18 months an intensive process of involvement by ISIS, URBED and the whole design team has transformed the scheme into one, which has broad community support and supports the regeneration of the town.
Originally developed in the 1940’s as a canal side industrial estate, the 6ha site has been largely vacant for a number of years. It has now been cleared and a programme of interim uses, including urban food growing, has been initiated whilst the site is built out over the following years. The dominant feature of the site, two warehouses overhanging the water have been partially retained along with three art deco frontages factory along Commerce Road, the main access into the site.
Following the refusal of the previous high-density residential development on the site in 2004, ISIS Waterside Regeneration Ltd a joint venture between British Waterways, Muse Developments and Igloo Regeneration organised a selective design competition to appoint a new design team. Their brief set out an aspiration to develop an exemplar sustainable neighbourhood that successfully integrated family housing into a viable scheme, which celebrated the qualities of Brentford. The project was developed in line with the ISIS the Footprint Policy (an internal socially responsible investment policy covering sustainability, design, regeneration and health, happiness and well being).
Following the design competition two of the entrants were asked to collaborate and so a design team was formed consisting of URBED, Tovatt Architects + Planners and masterplanner Klas Tham (who planned the Western Harbour in Malmo).
A Collaborative Approach
The design process was one of collaboration with the local community based on URBED’s ‘design for change’ technique. This started with workshops run over two evenings at the start of the process in a local café. Residents and stakeholders from the area used the first to develop a shared understanding of the area today. The second evening focused on generating a number of different options for the site through ‘collages’ and plasticine models.
These models were then drawn-up by the design team and presented back to the community at a public consultation event. Following feedback from this event, an emerging development framework was drawn up. This was then tested and developed further by the design team, which was shared with the community through regular update events and exhibitions. In total seven engagement events were held, in addition to which ISIS regularly attended and presented progress to local boards and panels throughout the 18 months it took to develop the scheme.
This process was essential in re-engaging a previously mistrustful local community, and many of the people who participated in the design workshops had been actively involved in the campaign against the previous application. The scheme was granted outline planning in March 2011. The planning committee praised ISIS on their meaningful involvement of the local community in the development process, something that is a model for developer-led engagement under the localism agenda.
A new neighbourhood The aim of the masterplan is to create an urban neighbourhood that grows over time by creating a framework that, on the one hand ensures the vision is delivered, while on the other hand retains the flexibility for each block to develop a separate identity and respond to market conditions.
The neighbourhood is based around 4 main blocks. These blocks enclose a series of narrow streets running down to the waterfront, picking up on the historic waterside form of Brentford. The blocks themselves are based on a Swedish housing model that accommodates family housing in a medium to high-density environment. In this courtyard-housing model, larger dual aspect apartments, which are suitable for families, are positioned around generous semi-public courtyard spaces. Private open space is provided through gardens within the courtyard, generous balconies and roof gardens at different levels of the blocks. Parking is in semi-basements located below the courtyards. Alongside the larger apartments a number of town houses are also included in the layout.
The predominant height of the development was reduced from the 14 storeys of the previous scheme to 4 – 6 storeys. The scheme steps up in height as you move away from the waterside with a single taller building at the North West end of the site to provide a terminus to the vista along Commerce road. To ensure the streets feel vibrant and capture the urban character of Brentford’s waterside streets, a strong enclosure ratio has also been set for the masterplan with most of the streets taller than they are wide.
The brief was to develop a mixed-use neighbourhood and the scheme includes a commercial hub with managed workspace and facilities for the local canoe club. These are accommodated in the retained overhanging shed and front onto a new public square. A new pedestrian bridge over the canal allows access to an under used park on the other side of the canal as well as integrating the scheme into the existing residential area and reducing the walking distance to the station to less than 10 minutes.
Lessons Learnt
Before commencing the public engagement we were aware that it was essential that the expectations of both the community and the developer were clearly established at each stage of the process. In running design workshops it was important that ISIS took on board the comments of the local residents whilst the community acknowledged ISIS need as a developer to design a commercially viable project. With these criteria clearly set out the engagement process has resulted in a scheme that the local community feel a sense of ownership over. With localism becoming more embedded within the planning system this project demonstrates that community engagement can be beneficial for both the client and the local community.
Another success in the project was the collaboration within the design team. The unusual decision to appoint a Swedish and a UK urban design practice has resulted in a scheme that interprets a Swedish courtyard-housing model into a UK context.
A design review panel is now being established by ISIS to help select the designs for the first phase of the scheme. This panel will help ensure that quality, design and place making are integral to the neighbourhood as it is built out. 
If you are interested in buying a flat at Brentford Lock west, please visit the Isis Waterside Regeneration website here.




