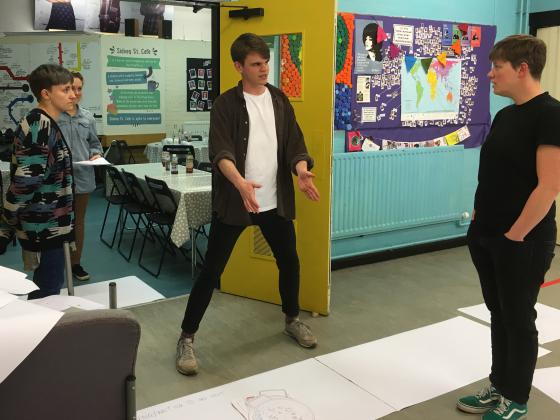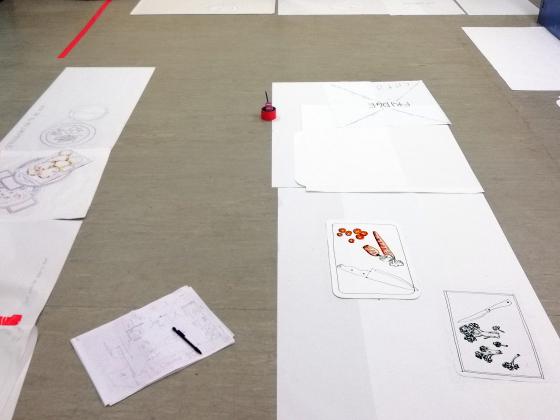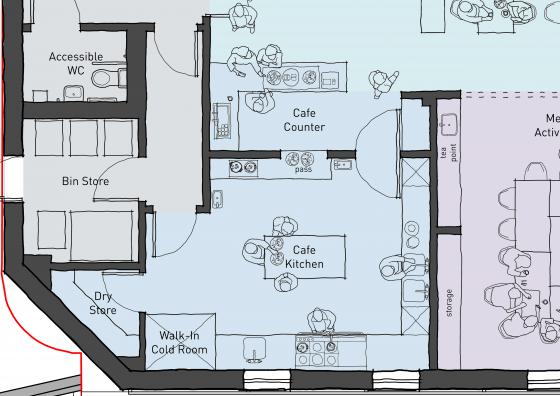Participatory Kitchen Design Workshop
URBED recently facilitated a participatory design workshop with the Sidney Street Café staff in order to tailor the proposed kitchen to their specific needs.
The workshop involved planning the kitchen at full-scale using templates of worktops and equipment. This was explored through discussions around kitchen workflows, training, servicing, and the presence of the counter and servery within the building.
The discussions and agreed arrangement have since been incorporated in the design, and will be developed further following the forthcoming planning application.

Discussions around kitchen workflows.

Emerging kitchen arrangement.

Updated kitchen plan.
Project:
Image:



