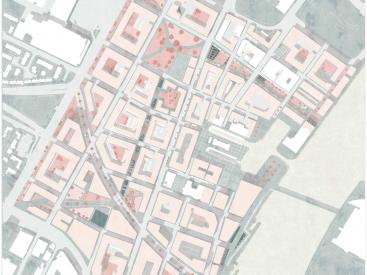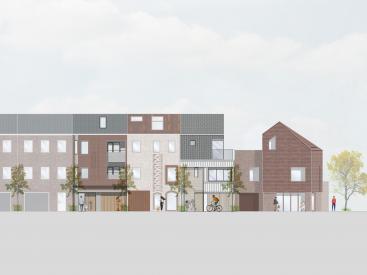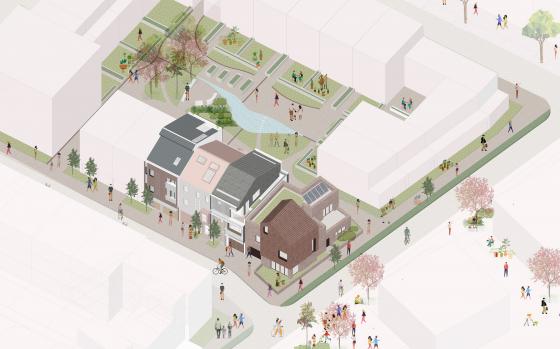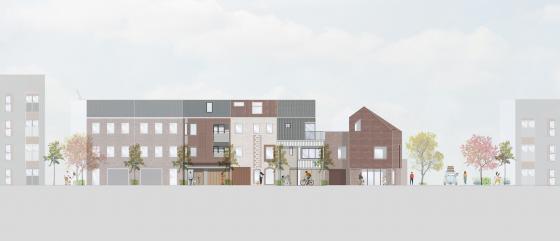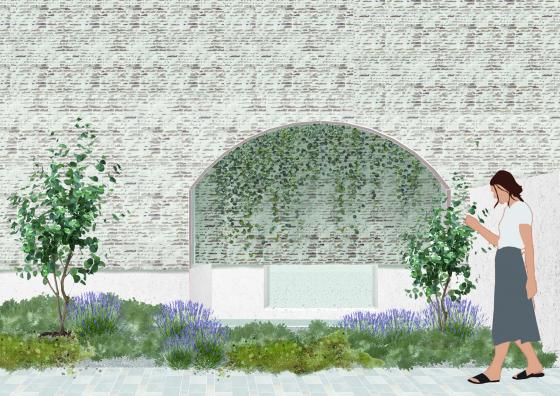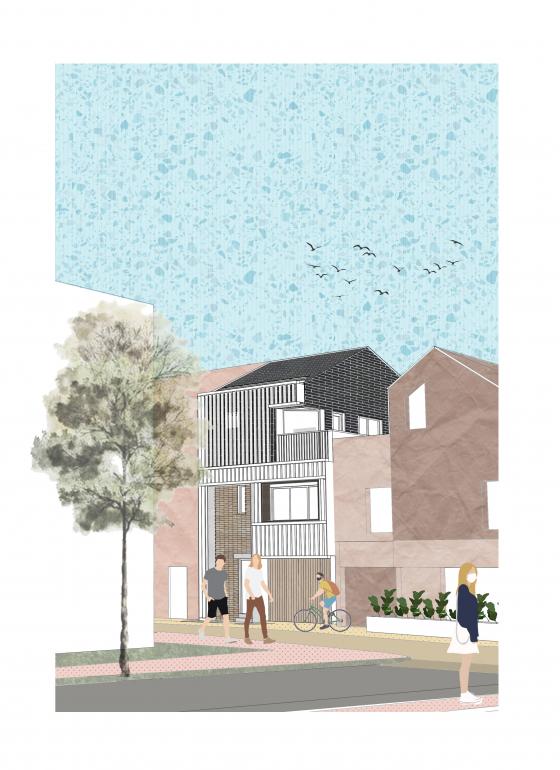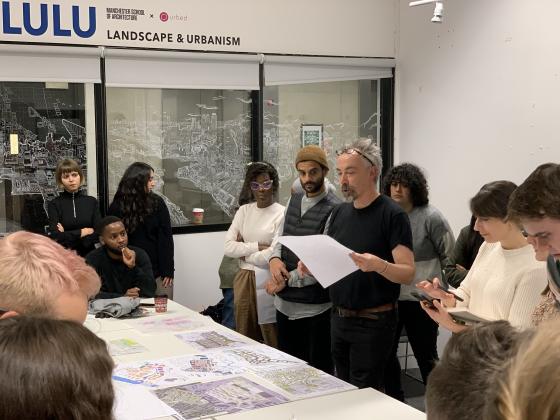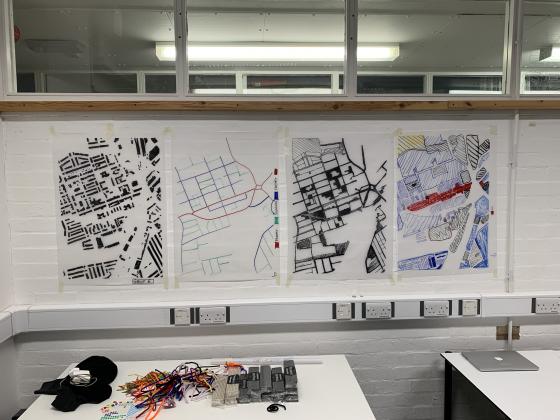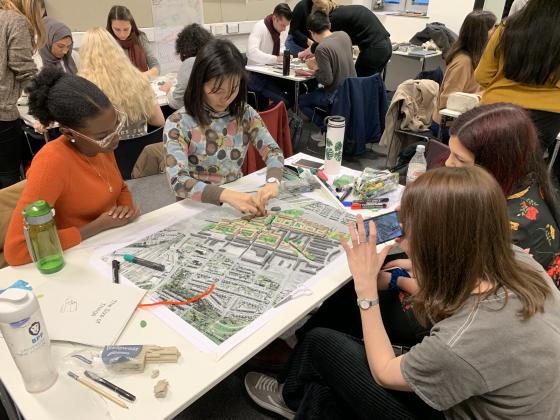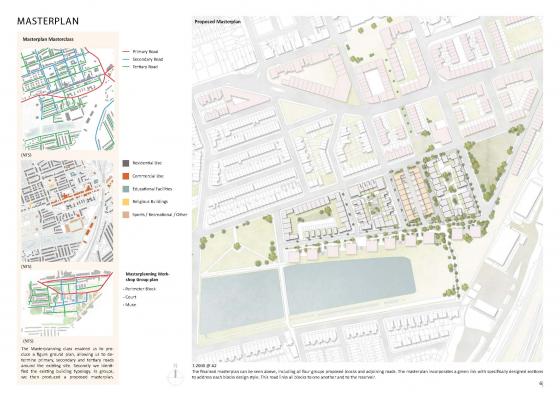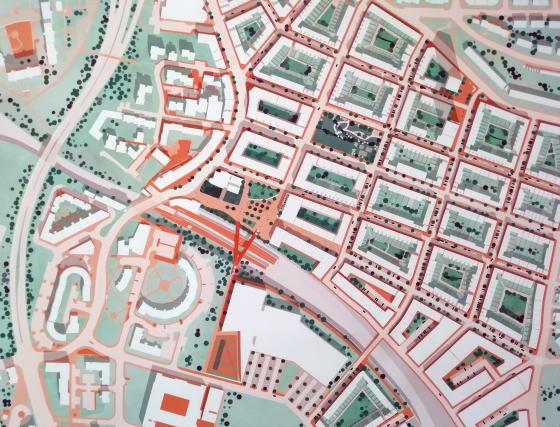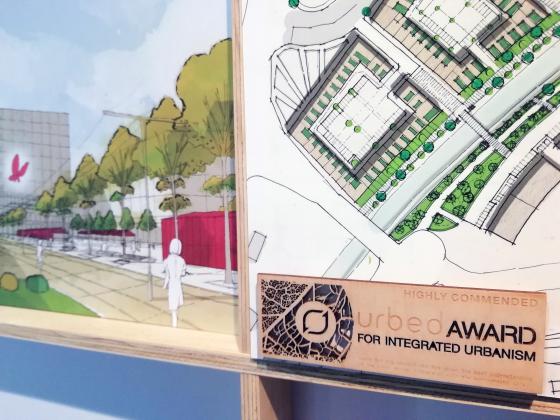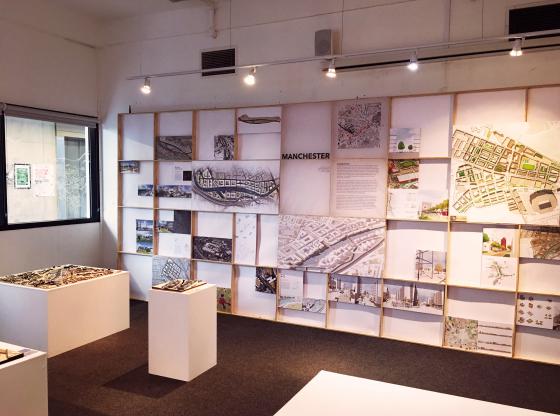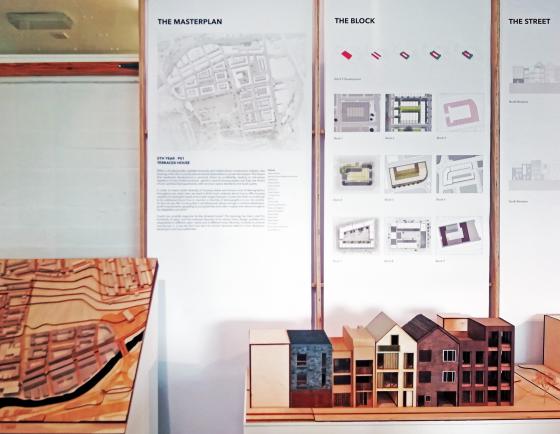The aim of the Y6 Urban Design Project is the preparation of an urban analysis, framework and masterplan for an agreed site. Y6 students work more autonomously, deciding which city to base their project within. This year, students focussed on Blackpool, Belfast, Leeds and Milan.
- The first stage of the project involved thorough analysis of the chosen city. Evaluation covered cultural, socio-economic, environmental and physical analysis of the city.
- The second stage of the project saw the preparation of an urban design framework, to encourage and control future development
- Students reviewed the potential implications of at least three urban design theories on their chosen city and considered their potential, selecting one to take forward as the foundation for the project.
- Next, students selected an area within their framework of around 30 hectares, to develop at a masterplan scale of 1:1000
- Finally, students were asked to focus in on a key space or building within the masterplan, including developing a landscape design, specifying materials and planting. This included considerations around the type of development agencies best suited to your project and establishing who the stakeholders would be, as well as funding and phasing determinations.
Here are some of the exciting masterplans and key spaces developed by this year's Y6 students:
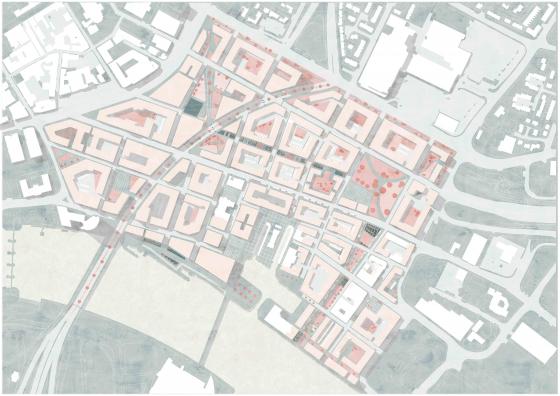
Chelsea Bland - Sailortown Masterplan, Belfast
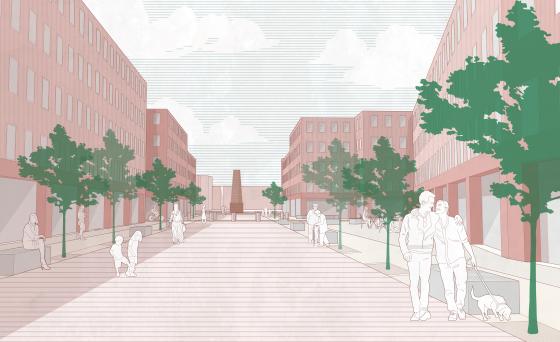
Florence Bell - Approaching a Landmark, Inner East Belfast
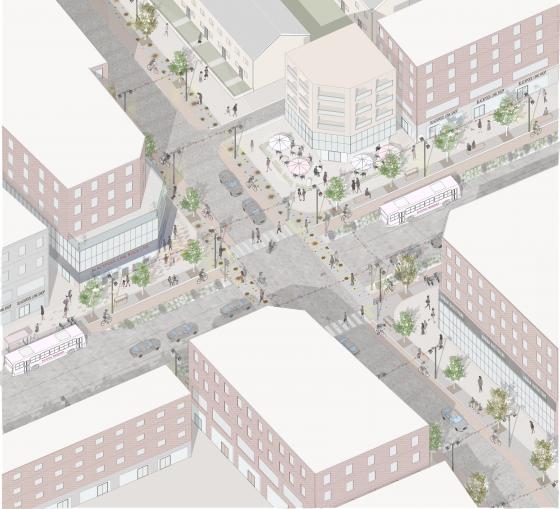
Farah Arar - Blackpool Central Link
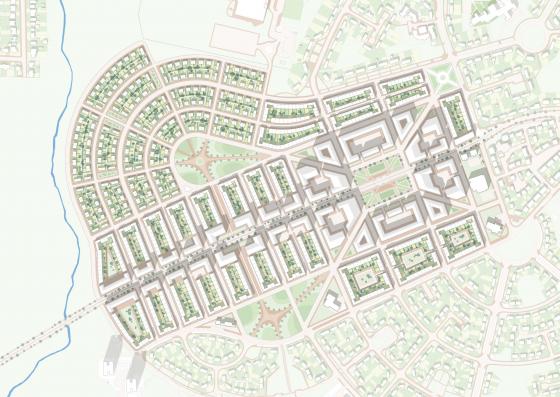
Oliver Thomas - Transit Orientated Development in the Leeds Masterplan
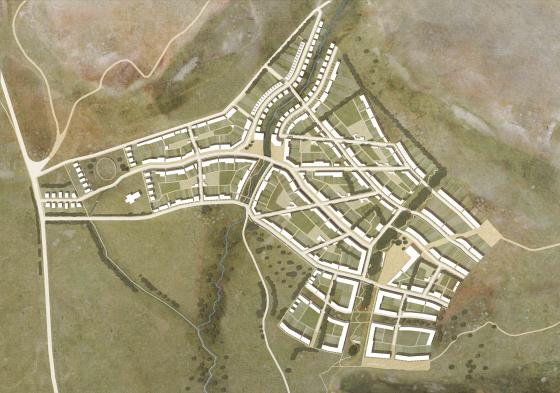
Jessica Abbott - Cavehill Masterplan, North Belfast
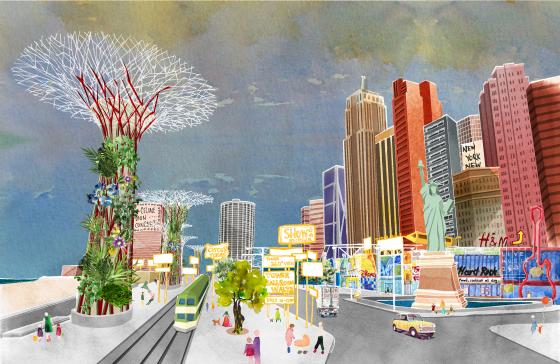
Alice Lu - Blackpool Spectacular!

