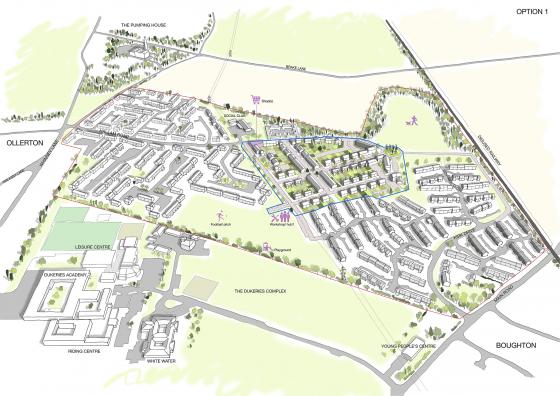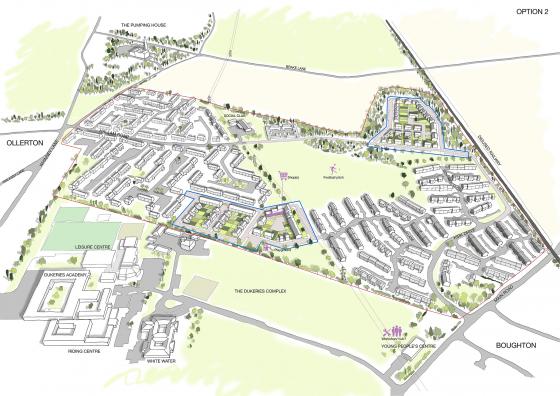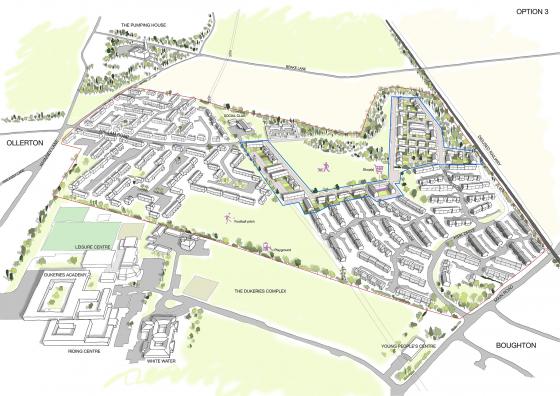Over the course of the following months, the design underwent several iterations as land to the south of the designated 'site' was considered for redevelopment and community uses.
The design process and resulting preferred option were displayed at a public exhibition at the Dukeries Leisure Centre on 2nd October 2018. The drop-in session ran between 3pm and 7pm, and local residents and stakeholders were invited via flyers posted through letter boxes, and additional posters put up around the estate.
The event was hosted by members of Newark and Sherwood District Council, Planning for Real, and URBED, with 11 display boards created by URBED to explain the discussions and outputs of the neighbourhood study. The Public Consultation was well attended, with good representation from local residents. Many attendees had contributed to the original People Report consultation, and were glad that their views had been taken into account.
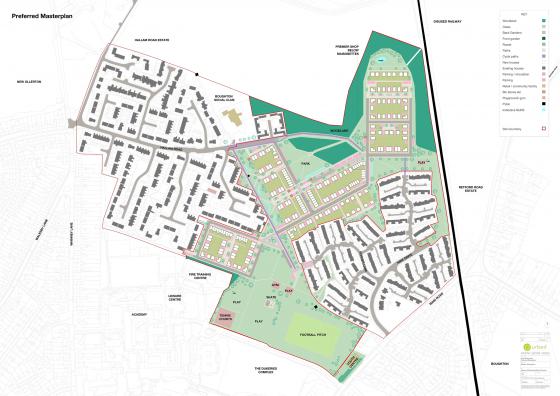
This design was preferred, as the most viable scheme for the site, accomodating the greatest number of new homes whilst also delivering the largest amount of accessible recreational grounds. This is a viable development scheme that can deliver both affordable housing and generate funding (through Section 106 contributions) to facilitate the desired amenities suggested within the People Report.
This design contains 200 housing units, which are divided between three smaller linked neighbourhoods: the woodland enclosure, the central ‘park view’ homes, and the southern belt of homes, which occupy the current football pitch site. Removal of the fence and some hedges between the estates and the sports grounds to the south, allows residents to access a much larger football and play space.
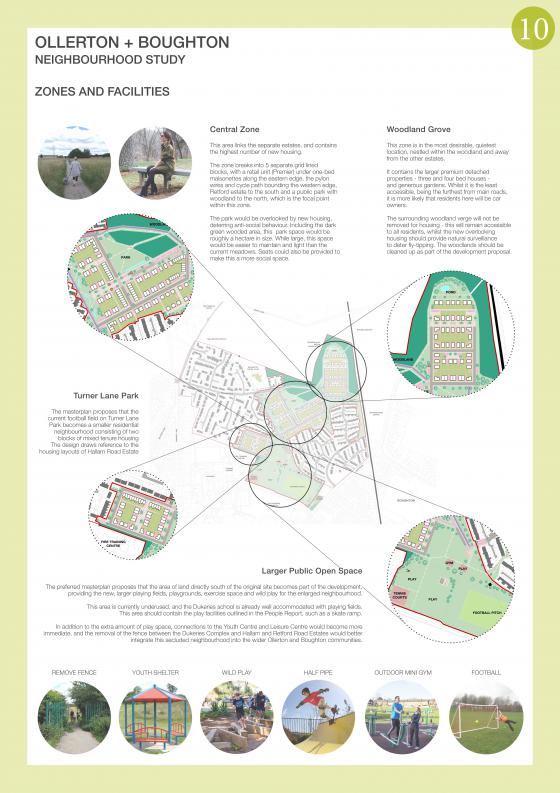
Managing Expectations
It was important to re-iterate at the exhibition that this is still only a preferred option, tested for feasibility purposes, and not a finalised planning application, and that there would be a further process of site analysis, design testing and financial appraisals, were this scheme to go forwards.


