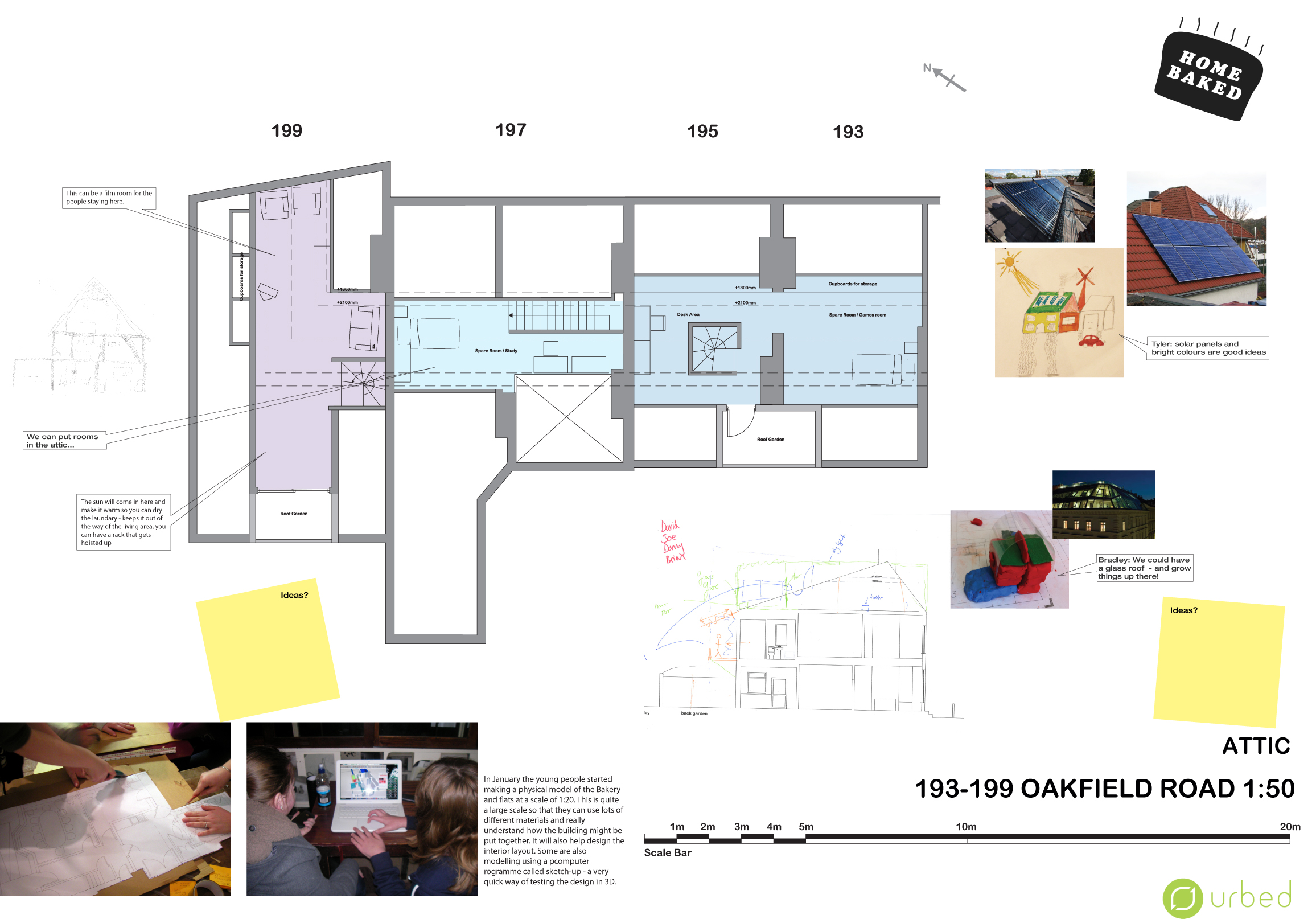Design Progress and Model Making
The design has really come along in the last month. We started making a large scale 1:20 physical model using cardboard we found in the rooms upstairs in the bakery. This has allowed the young people to develop their designs and help everyone involved visualise the design in 3D. The teams have also been using computer modelling to quickly make images of the rooms for each of the clients for the flats.
Project:
Image:






